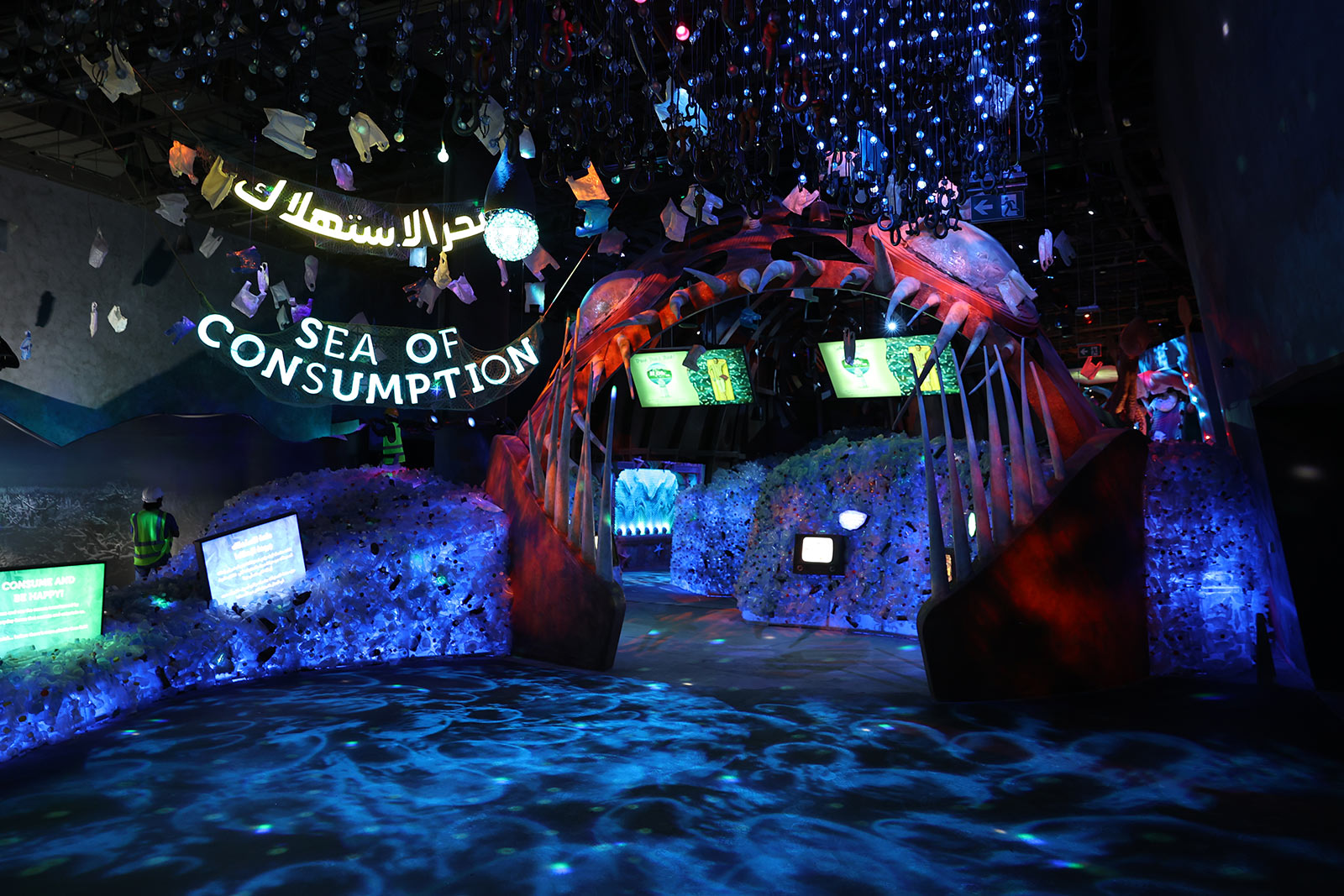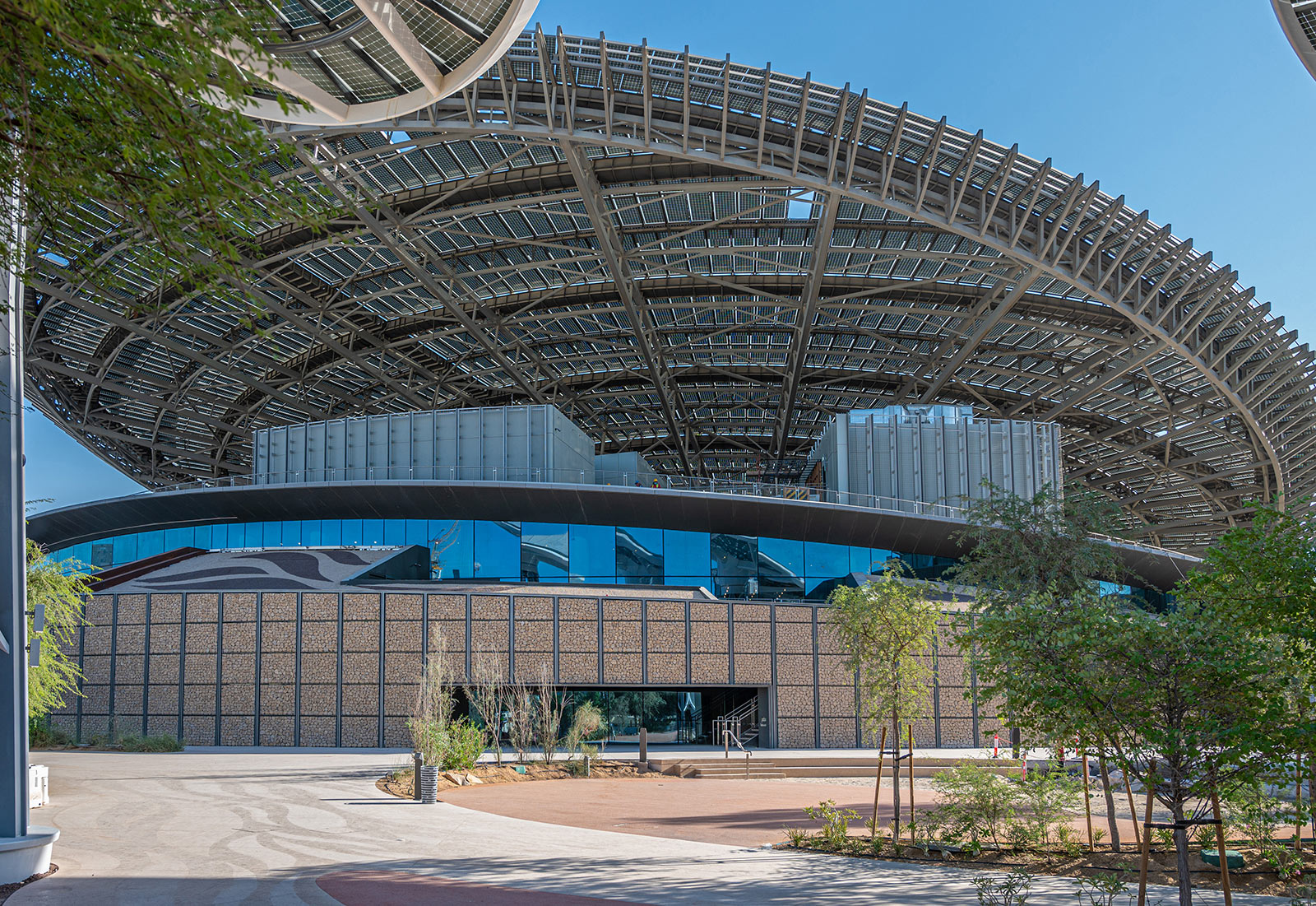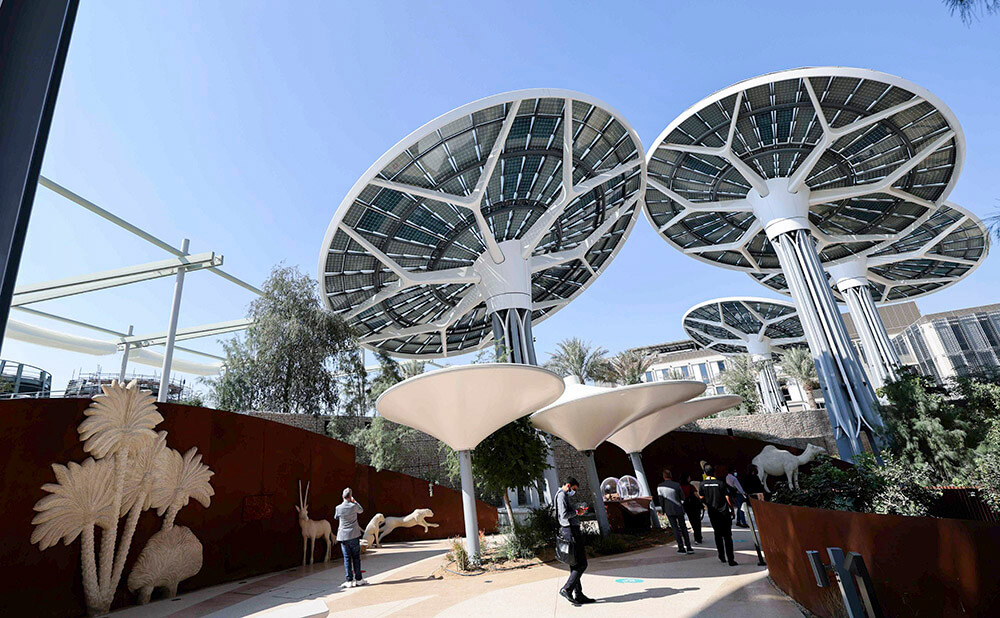The Sustainability Pavilion is born of a tradition of remarkable architecture built for the world exposition stage.
The 29,159 sqm Pavilion plot is set adjacent to the Sustainability Zone of Expo 2020 Dubai Site, acting as a primary anchor to one of four main entries to the Expo sit. The Plot for the sustainability Pavilion comprises a broadly triangular plot of 180m long by between 75m and 200m wide.
The pavilion will produce 4GWh of electricity a year through solar panels — enough to allow a Nissan Leaf to drive halfway to Mars, Expo staff estimate. That will be more than the building needs to operate. Excess power will be fed into Dewa’s (Dubai Water and Electricity Authority) grid. It will also produce up to 22,000 litres of water a day, extracted from atmospheric humidity and recycling grey water. Once the Expo ends, the pavilion itself will be recycled as a centre for science and for children.While the pavilion will exceed Leadership in Energy and Environmental Design (LEED) Platinum standards and will be the centrepiece for Expo’s green theme.
Key Facts
| Client | : | Expo2020 |
| Consultant | : | Turner |
| Location | : | Dubai, Expo2020 site |
| Description | : | Main Pavilion Building, landscaping |
Contact
ASGC Construction LLC
Head Office
Business Bay, Bay Square, Building 13
P.O. Box 13164, Dubai, UAE
Email: info@asgcgroup.com
Phone Number: (+971) 4 4258000
Fax Number: (+971) 4 4258060


